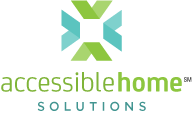Our comprehensive process includes:
Assessment
We will discuss your current and future health concerns, goals and priorities. A room-by-room assessment for safety will inform our understanding of your functional abilities in activities of daily living and mobility. With this information, we will help you project your long-term needs and envision design options.
Consultation
We can create a seamless transition from hospital or care facility to home by coordinating with your therapists, health providers and caregivers. We will problem-solve the most appropriate solutions for your needs with those who know you best.
Presenting options/design solutions
All clients receive a thorough, written assessment of findings, design options, product recommendations and resources to use for their immediate use and future reference.
Coordination with builders
We work with your contractor to finalize design, problem-solve solutions that arise during the building process, and select products and determine the proper placement of equipment.
Specification of materials and fixtures
We can assist you and your designer make decisions by narrowing your options to products that are functional for your needs.
Follow-up
We will stay with you each step of the way to verify for quality and safety.
“
Kathy listened carefully and was able to immediately grasp the complexities of our situation. Her kindness, thoroughness and professionalism were evident throughout the time I worked with her.”
– A.S.








